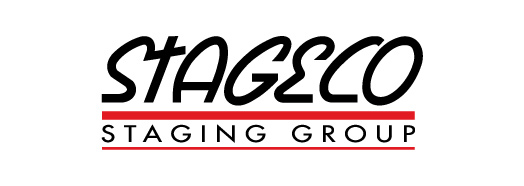The Bigger Bang touring stage was designed by the Mark Fisher Studio, which liaised with Stageco throughout the process of turning visualizations into a practical touring system. Three stage sets were manufactured to fulfill the global tour schedule, based around Stageco’s tower and trusses system, with a scaffolding and deck and floor system. The base structure, balconies (accommodating 400 VIP members of the audience within the stage), stairways, lift and tusk arm elements of the stage were all tailor made in Stageco’s Belgian fabrication facility. This created a 62 meter wide by 27 meter deep by 26 meter high structure that required 34 articulated trailers to transport the steelwork of each of the three sets.
Stageco Nederland
